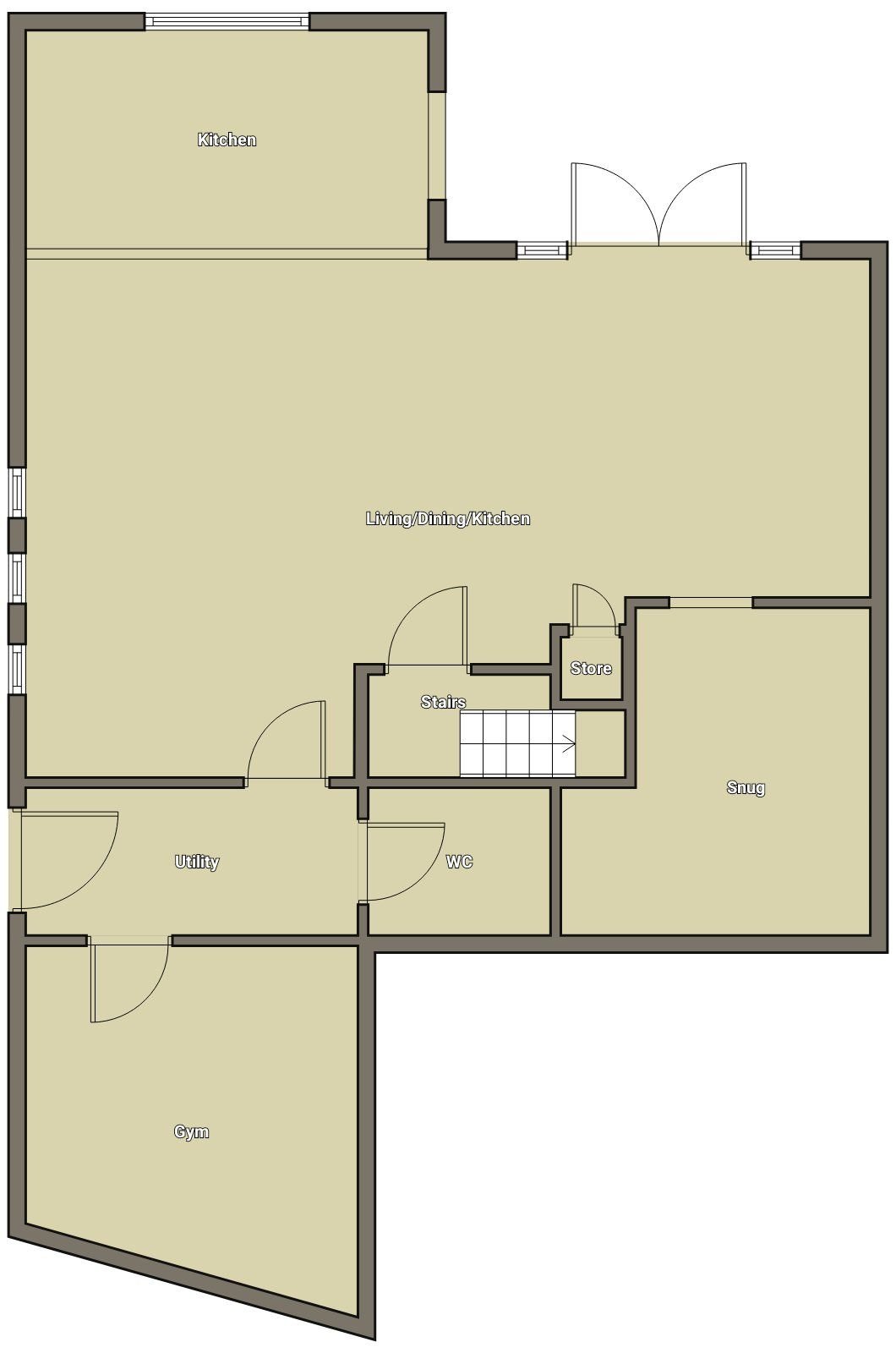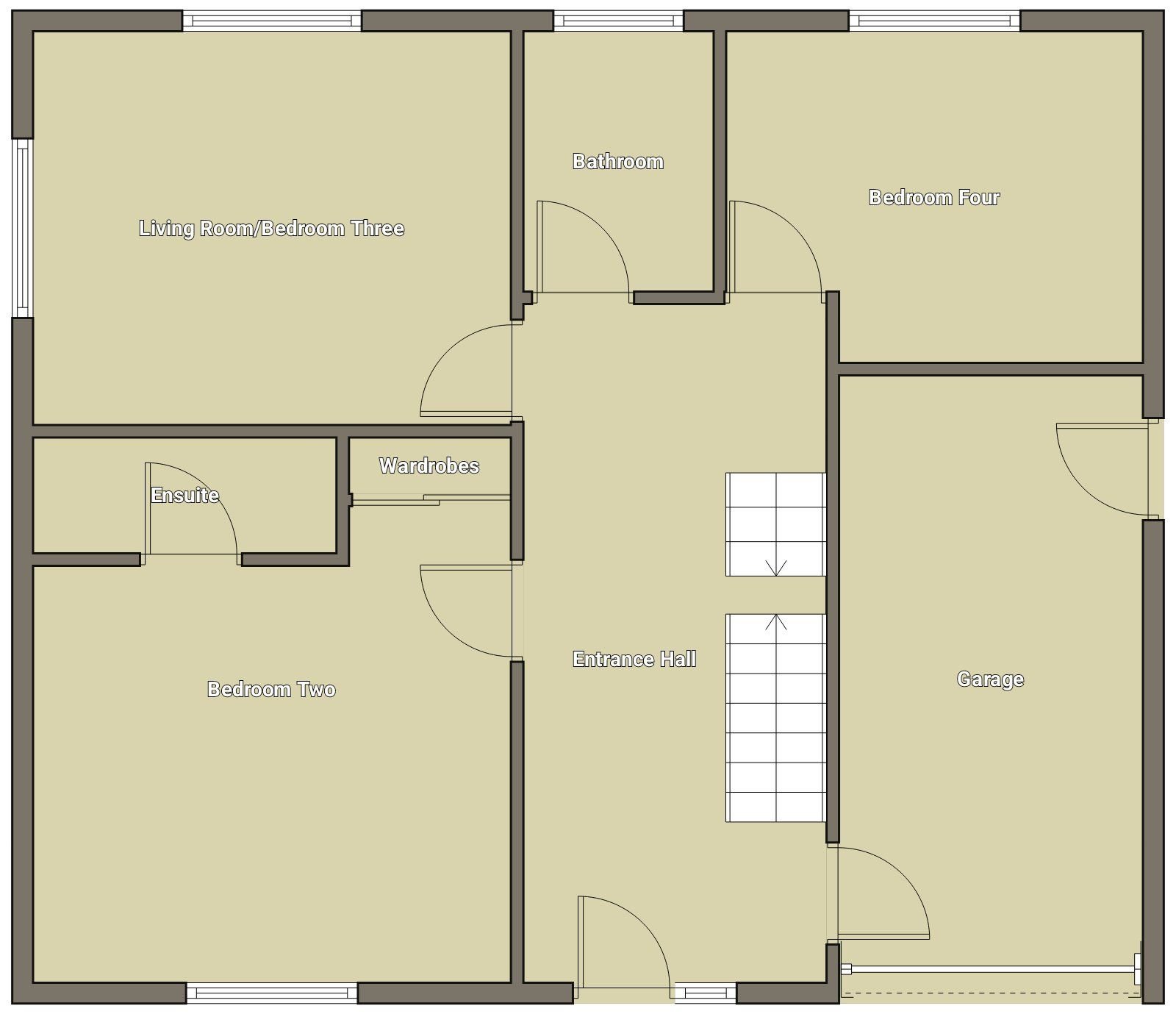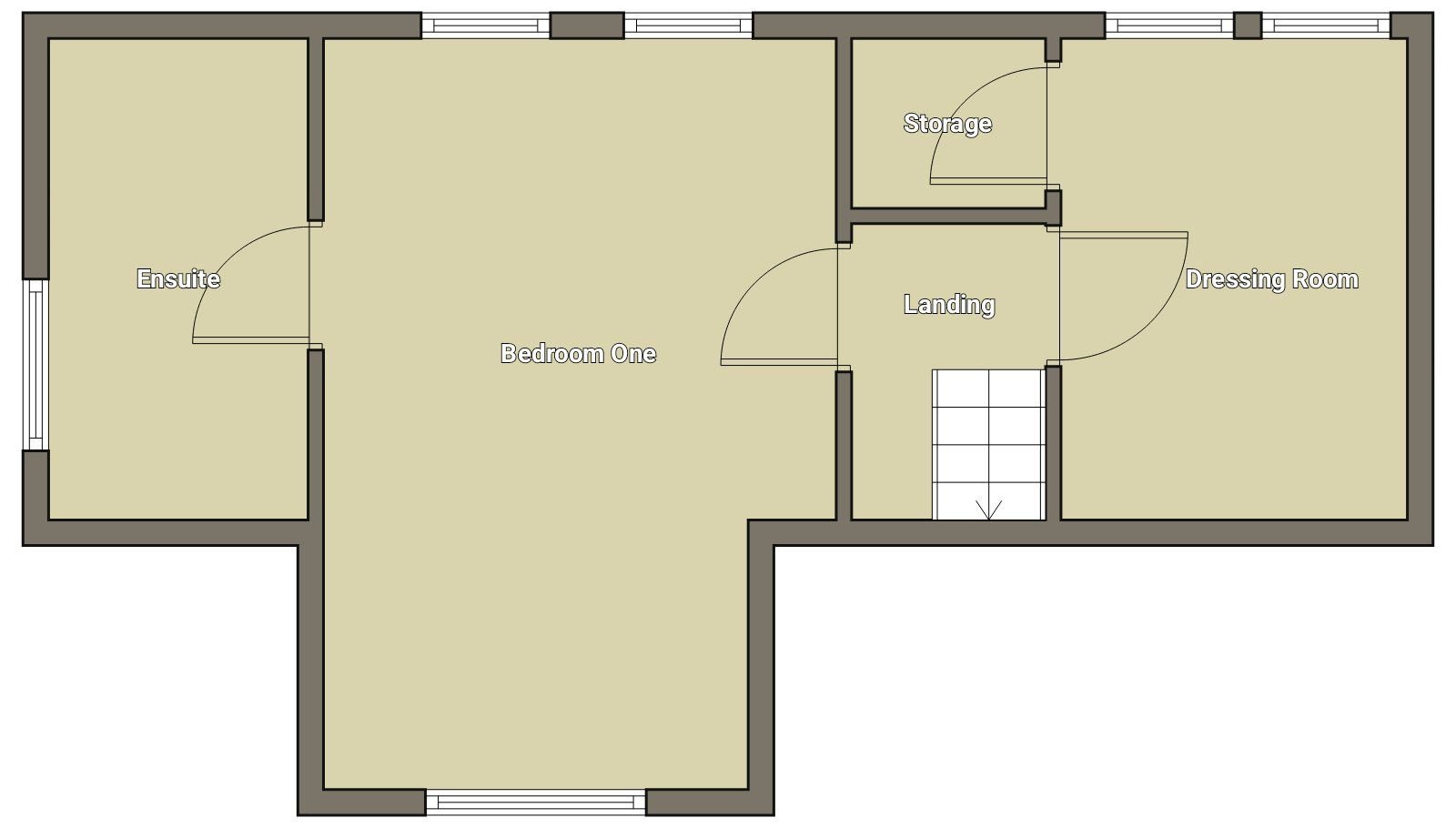Guide Price £600,000
Detached House Bedrooms
x4 Bathrooms
x4 Reception rooms
x2

Key features
Stylishly designed four bedroom property
Open plan living area to ground floor
Cinema room
Gym/recreation room
Three bathroom facilities plus guest cloakroom
Multi room speaker system
Underfloor heating throughout
Amtico flooring, luxury carpeting and porcelain floor tiles
Off-road parking for several cars
Sought after postcode
Property Description
Inviting offers between £600,000 & £625,000 for this deceptively spacious, three storey split level detached home, occupying a prime site in the heart of Whickham. Close to an array of amenities, including highly regarded local schools this property offers over 2,400 sq. ft. of living accommodation. Beautifully designed with a high standard of furnishings including the sought after open plan living space everyone desires. In addition, four bedrooms, four bathroom facilities, a gym, cinema room and inviting outdoor space ideal for entertaining ensures that this property delivers the perfect family home.
Ground Floor
Prepare to be captivated by the exceptional features of this property, where the ground floor open plan accommodation sets a new standard in modern living. The stunning design creates a multi-functional room that seamlessly combines cooking, lounging, and dining areas into one harmonious space. This floorplan is not just a layout but a lifestyle enhancement, accommodating various activities to improve home and work life balance, quality family time, and entertaining opportunities.
The kitchen is a true masterpiece, designed to impress even the most discerning chef. It features high quality appliances including a microwave, double oven, coffee machine, and dishwasher, all seamlessly integrated into the sleek cabinetry. The luxurious granite worktops add a touch of elegance and functionality to the space, while the stylish porcelain floor tiles with underfloor heating ensure comfort and practicality in every step. Cleverly positioned Velux windows maximise natural light and add a sense of spaciousness to the room.
Adjacent to the kitchen, the dining area offers a perfect setting for family meals and gatherings. Double doors with glazed side panels lead out to the rear garden, seamlessly blending indoor and outdoor living spaces and providing easy access to outdoor entertainment and relaxation areas.
Discreetly located internal doors lead to various impressive features, including a cinema room, gym, and a cinema/media room, providing entertainment and relaxation options within the comfort of your own home. Additionally, a well-appointed utility room with an adjoining w.c./cloakroom adds convenience to daily routines.
Living Room/Diner/Kitchen - 8.62m x 9.93m (28'3" x 32'6") maximum measurements
Kitchen - 2.5m x 4.7m (8'2" x 15'5")
Snug - 3.88m x 3m (12'8" x 9'10")
Utility Room - 1.7m x 4.62m (5'6" x 15'1")
Downstairs WC - 1.7m x 2.11m (5'6" x 6'11")
Gym - 4.31m x 4.48m (14'1" x 14'8")
First Floor
Upon ascending the glass-panelled staircase to the first floor, you are greeted by a reception hall that exudes elegance and sophistication. The herringbone Amtico flooring in the reception hall, with underfloor heating, complements the luxurious carpet on the stairs, creating a seamless transition between spaces. This floor accommodates three bedrooms, each decorated in neutral tones and featuring plush carpet flooring. One of the bedrooms boasts an ensuite facility for added privacy and convenience.
Hallway - 5.2m x 2.8m (17'0" x 9'2")
Bedroom Two - 3.9m x 4.62m (12'9" x 15'1")
Bedroom Two Ensuite - 1.1m x 2.9m (3'7" x 9'6")
Bedroom Three/Living Room - 3.8m x 4.6m (12'5" x 15'1")
Bedroom Four - 2.9m x 3.7m (9'6" x 12'1") maximum measurements
Family Bathroom - 2.5m x 1.8m (8'2" x 5'10")
Garage - 4.8m x 2.7m (15'8" x 8'10")
Second Floor
The journey continues to a further floor which showcases the principle bedroom with dressing area, walk-in wardrobe, and an impressive ensuite bathroom. The ensuite is a spa-like retreat, featuring a freestanding bathtub, a large walk-in Hansgrohe shower with Vitra rainfall showerhead, and underfloor heating. The bathrooms throughout the property are beautifully presented, showcasing stylish design elements and high-quality fixtures.
Overall, this property is beautifully presented throughout, with a focus on luxury, comfort, and functionality. The combination of stylish bedrooms, well-appointed bathrooms, and thoughtfully designed living spaces make this property a true standout in terms of modern living and aesthetic appeal.
Bedroom One - 5.6m x 3.5m (18'4" x 11'5")
Bedroom One Ensuite - 2m x 3.79m (6'6" x 12'5")
Bedroom One Dressing Room - 4.2m x 2.7m (13'9" x 8'10")
Externally
The external areas of this property are designed to enhance both convenience and aesthetics, and create visual appeal. To the front elevation, the property boasts off-street parking for several cars, providing ample space for residents and guests to park with ease. Additionally, the property features an integrated garage with a personnel door that conveniently connects to the reception hallway, offering direct and secure access to the interior of the home.
The rear garden offers a perfect blend of functionality and beauty. Enclosed for privacy and security, the garden features various areas designed for relaxation and recreation. Lush green lawn provides a serene backdrop, while well-placed patio areas offer space for al fresco dining, entertaining, or simply enjoying the fresh air. The mature hedging softens the fencing enhancing the overall ambiance.
Convenient access to the front of the property is provided via a path that runs along the side of the house, offering easy movement between the front and rear outdoor spaces. This seamless connection allows for effortless navigation and adds to the practicality of the outdoor area.
Disclaimer
Request a call back
Whether you’ve only just started thinking about moving, or have done all your research and are ready to get the show on the road, we’re waiting to hear from you and ready to answer any questions you may have



