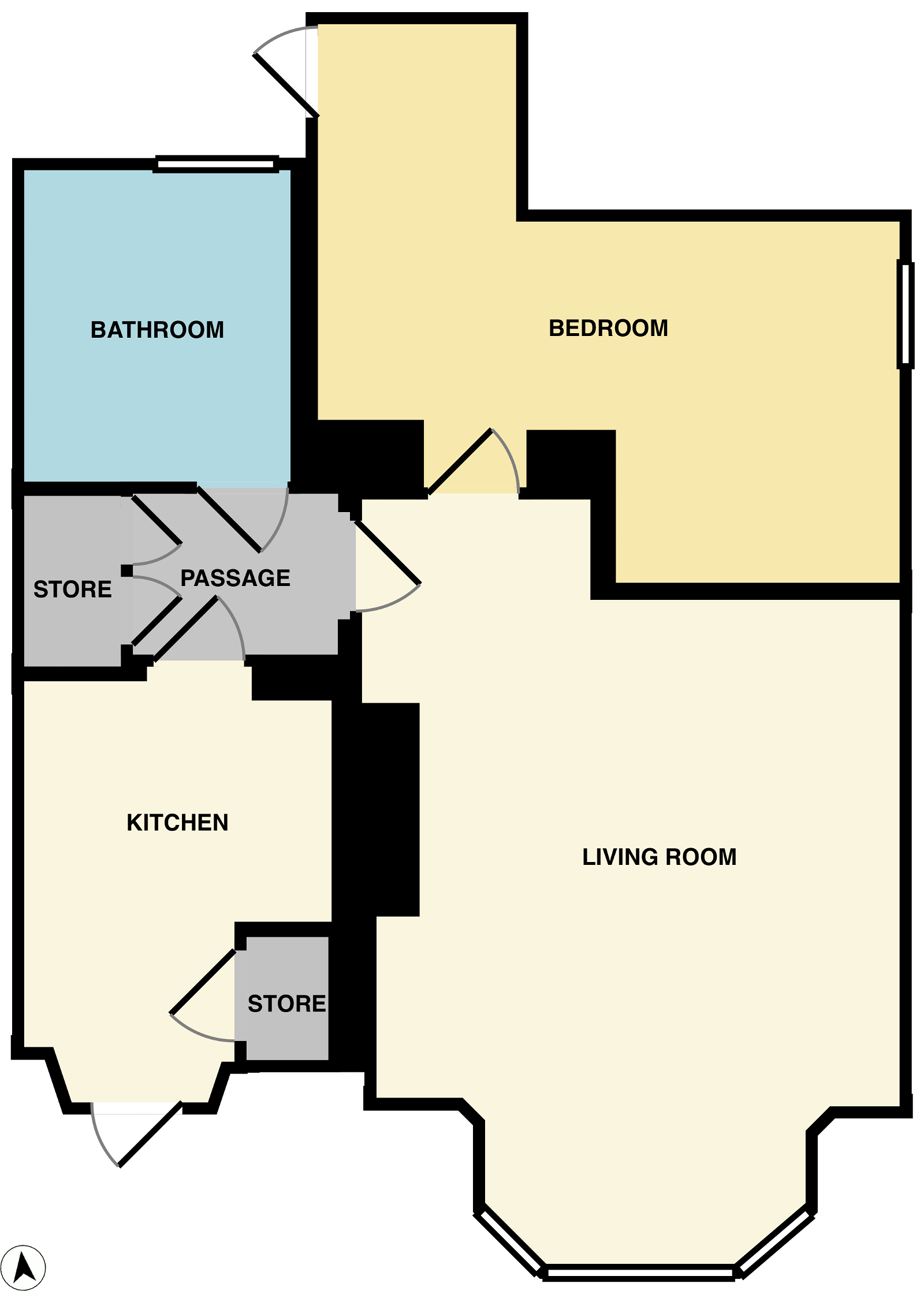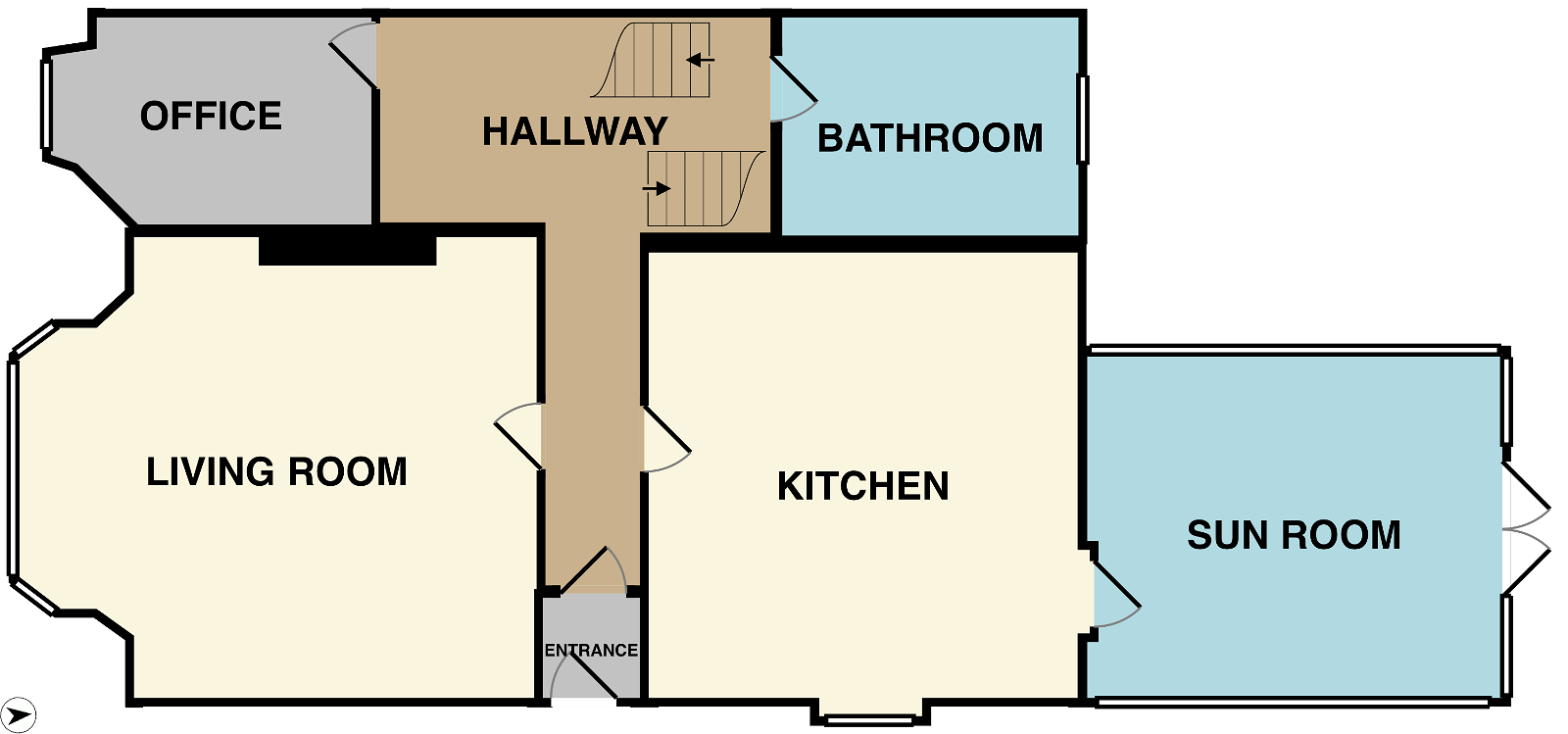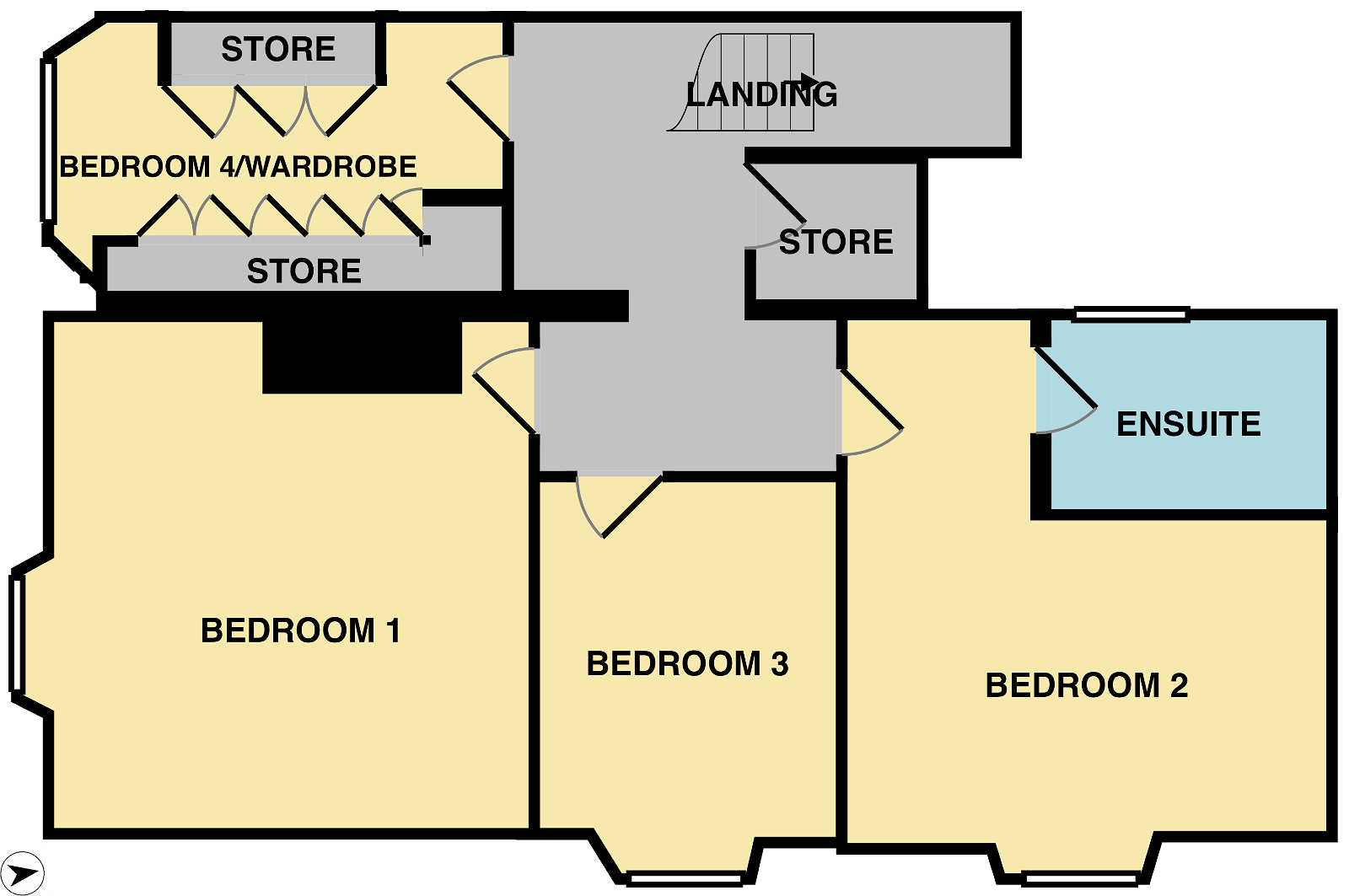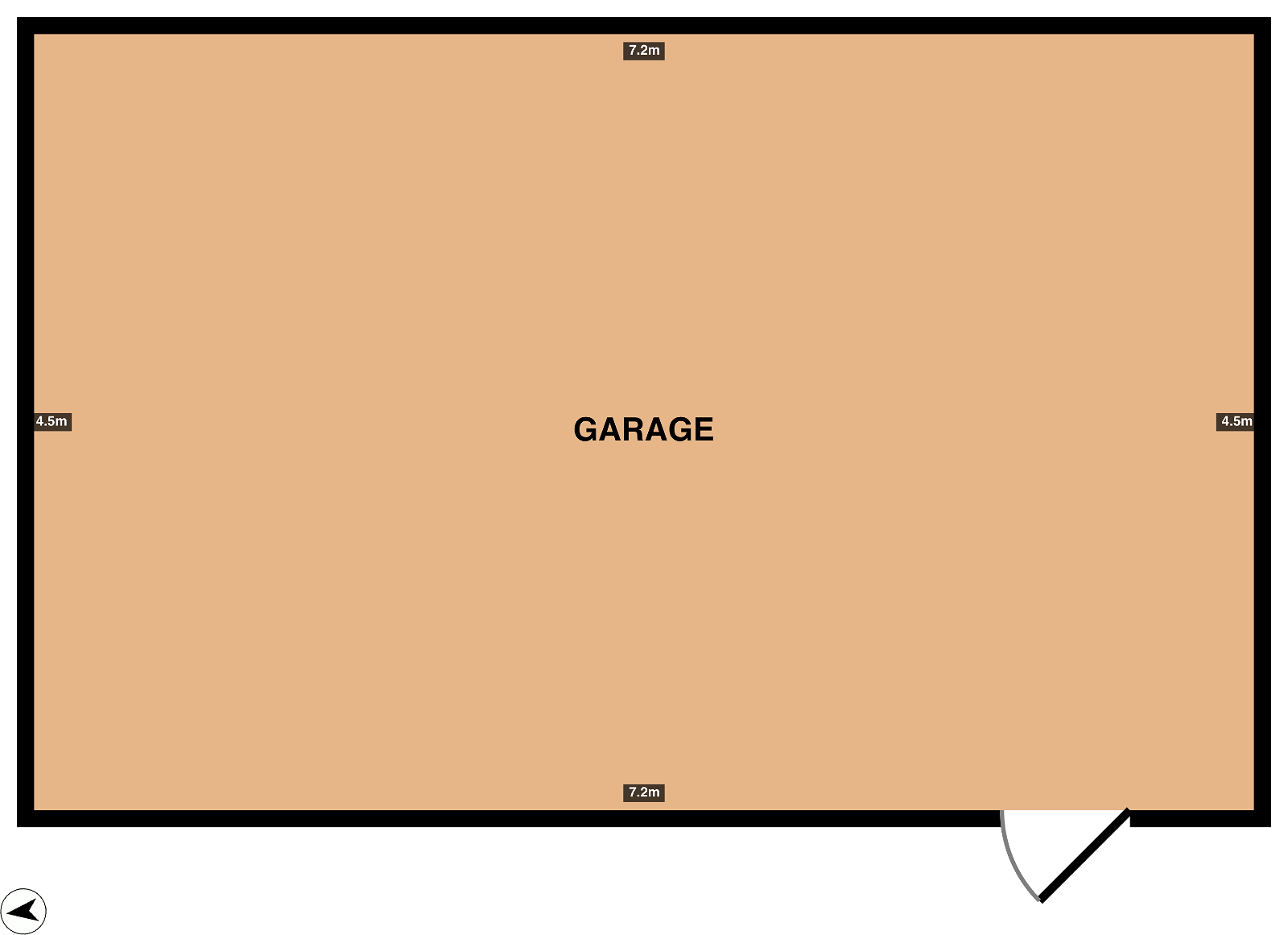Offers in Region Of £765,000
Semi-Detached House Bedrooms
x5 Bathrooms
x3 Reception rooms
x4

Key features
Character property with rustic charm combing old with new
Self-contained apartment, providing a myriad of opportunities
Perfectly located close to Alnwick Town centre
Stripped solid wood flooring
Fully renovated through out providing ultimate luxury
Versatile layout with four bedrooms
Wood shutters adorning bedroom windows
Fully boarded loft with ladder access
Enchanting garden space
Double garage to rear
Property Description
An opportunity to purchase this remarkable 4-bedroomed period property in the heart of historic Alnwick. In addition, this property features a luxurious 1-bedroomed apartment below, providing both a comfortable living space and an exceptional investment opportunity. Conveniently located in the town centre, you'll have easy access to amenities. With heritage wood sash windows, this home retains many original period features, showcasing exquisite craftsmanship and undeniable character. This property is not just a home - it's a chance to own a piece of Alnwick's remarkable history.
Location
Nestled within the enchanting town of Alnwick, a place of undeniable charm and allure, lies a hidden gem that has recently been bestowed with the prestigious accolade of being voted one of the best places to live in the UK. Alnwick captivates visitors with its quaint cobbled streets and remarkable old buildings, evoking a sense of timeless beauty and heritage. Immerse yourself in the rich tapestry of history and culture that permeates every corner of this captivating town. Discover the serenity of Barter Books, a haven for book lovers amidst the hustle and bustle of daily life. Marvel at the majestic Alnwick Castle and its breathtaking gardens, a testament to the grandeur and splendor of a bygone era. Alnwick enjoys excellent transport links, ensuring effortless connectivity to neighbouring towns and cities. Experience the convenience of frequent bus services that effortlessly transport you to Berwick, Morpeth, and Newcastle. For those who prefer rail travel, Alnmouth train station is just a short drive away, providing easy access to further afield. Situated moments from the A1, Alnwick is an ideal location for commuters, offering seamless journeys to various destinations. Indulge in a delightful array of culinary delights, with an excellent selection of local food retailers, delis, bakeries, and butchers. For everyday shopping needs, larger chain supermarkets are readily available. The town centre boasts an impressive range of amenities, including multiple banks, GP surgeries, dental practices, and a fabulous leisure centre, ensuring that residents have everything they need within close proximity. Immerse yourself in the magic of Alnwick, where history, culture, and modern conveniences seamlessly intertwine, creating an idyllic haven that is a joy to call home.
Self-contained apartment
Beneath the magnificent structure of this extraordinary residence lies a self-contained apartment, a testament to the unparalleled quality and versatility that defines this remarkable property. This exceptional space offers a multitude of possibilities, whether it be a luxurious holiday let, a haven for multi-generational living, an independent retreat, or simply the perfect guest accommodation, catering to your every desire. Step into the living room, where real wood flooring exudes warmth and sophistication, setting the stage for cozy evenings by the log burner. The bay window floods the space with natural light, creating an inviting and tranquil ambiance that is sure to impress. The bedroom, adorned with luxurious carpet flooring, boasts fitted wardrobes that seamlessly blend style and functionality. This thoughtfully designed space ensures ample storage for your belongings, while a ladder radiator adds a touch of elegance and comfort. Indulge in the epitome of relaxation in the sumptuous bathroom, featuring a ladder radiator, a shower, a bathtub, a washbasin, and a wc. The exquisite laminate flooring adds to the overall opulence of this space, creating a sanctuary where you can unwind and rejuvenate. The kitchen, adorned with laminate flooring, is equipped with top-of-the-line amenities, including an oven, a gas hob, and a fridge. This culinary haven invites you to unleash your inner chef and create culinary masterpieces, all within the comfort of your own home. Convenience is at the forefront of this apartment's design. A passage meets the kitchen, bathroom and living room and provides a large cupboard with double doors.
Self Contained Apartment Living Room - 6m x 4.5m (19'8" x 14'9")
Self Contained Apartment Kitchen - 3.5m x 2.6m (11'5" x 8'6")
Self Contained Apartment Bathroom - 2.6m x 2.2m (8'6" x 7'2")
Self Contained Apartment Bedroom - 4.6m x 4.8m (15'1" x 15'8") L Shape
Ground Floor
Step inside the main structure of this captivating four-bedroom character property, where contemporary interiors blend seamlessly with timeless elegance. As you enter you are greeted by a seductively inviting hallway, adorned with beautiful mosaic flooring that beckons you further into this alluring space. The period cast iron radiator exudes a sense of sophistication, while the internal oak doors whisper secrets of the wonders that lie beyond. The allure continues as you explore the two front-facing rooms, each offering a unique ambiance to suit your desires. The spacious living room, bathed in natural light streaming through beautiful bay windows, creates an atmosphere that is both sensual and refined. Tall ceilings, delicate coving, and a captivating ceiling rose pay homage to the property's period charm, while modern décor adds a touch of contemporary allure. The centre focal point stove, embraced by an exquisite surround, invites you to unwind and indulge in moments of relaxation and intimacy. Meanwhile, the second room, currently serving as an office, seduces with its neutral tones, exposed stained floorboards, and elegant coving that caresses the ceiling. This space offers a sanctuary for productivity and creativity, where inspiration flows freely.
Prepare to be captivated by the kitchen, a haven of modern indulgence. This newly fitted kitchen design features stunning shaker-style base and wall units, this culinary masterpiece is complemented by contrasting Quartz worktop and polished Porcelanosa floor tiles, creating a sensuous and visually striking environment. Every modern convenience is at your fingertips, including an electric hob with extractor cleverly incorporated into the hob's design, an eye-level double oven with a microwave combination oven above, plate warmer, an integrated dishwasher, washing machine, Kooker instant boiling water tap, fridge/freezer and built in pantry cupboard. Undercounter lighting, a central light, and discreet downlights add to the enchanting atmosphere, while ample space for a dining table and chairs invites intimate gatherings and culinary delights. Indulge in the perfect blend of sophistication and allure within this enchanting character property, where every detail has been carefully curated to create a space that is both seductive and refined. A sun room accessed from the kitchen seamlessly blends the outside in, with large windows and french doors that open out onto the spectacular rear garden.
Pamper your senses in the spacious and stylish fully tiled bathroom has been designed to create a luxurious retreat within your own home. Immerse yourself in relaxation with the elegant freestanding bath tub, perfect for unwinding after a long day. The floating w.c. and washbasin, seamlessly integrated into a stylish vanity unit, add a touch of modern sophistication to the space. A ladder-style towel warmer, ensures warm towels are always within reach.
Living Room - 6m x 4m (19'8" x 13'1")
Kitchen/Diner - 4.6m x 4.4m (15'1" x 14'5")
Sun Room - 4m x 3.1m (13'1" x 10'2")
Study - 2.8m x 2.3m (9'2" x 7'6")
First Floor
The first floor to this stunning property continues to captivate potential buyers with its high level of attention to detail which include convenient storage facilities to the landing along with the convenience of a loft hatch with pull-down ladders, providing easy access to additional storage space, ensuring practicality and functionality for all your belongings. Indulge in the ultimate luxury with the fully renovated stylish en-suite. Complete with underfloor heating to both bathrooms, this modern and elegant addition offers a sanctuary of relaxation and comfort, creating a spa-like experience within the comfort of your own home. The versatility of this property's layout is truly remarkable, with four bedrooms to accommodate your needs. One of the bedrooms has been transformed into a fitting room by the present owners, providing a dedicated space for your personal style and wardrobe needs. Every bedroom in this exquisite home exudes sophistication and privacy, thanks to the wooden shutters adorning each window. The stripped solid wood flooring throughout adds to the charm and character of each room, creating a seamless and elegant aesthetic that will leave a lasting impression.
Bedroom One - 4.4m x 3.9m (14'5" x 12'9")
Bedroom Two - 4.45m x 4.2m (14'7" x 13'9")
Bedroom Three - 2.6m x 3m (8'6" x 9'10")
Bedroom 4/Wardrobe - 3.4m x 2.3m (11'1" x 7'6")
Bathroom - 1.9m x 3.2m (6'2" x 10'5")
Externally
Embrace the allure of the rustic beauty that awaits in the enchanting garden space of this property. As you approach the front, a sense of privacy envelops you, courtesy of the surrounding hedging and a path that gracefully guides you to the side entrance. Step into the rear garden, where nature's charm takes centre stage. Discover inviting areas; laid to lawn, decking and patio, beckoning you to unwind and immerse yourself in moments of tranquillity and relaxation. The presence of a picturesque pergola adds a touch of elegance and rustic charm, providing the perfect spot for socialising and creating cherished memories with loved ones. The timeless appeal of a rustic brick wall on one side further showcases the beauty of this garden space, leading your gaze beyond to the gated access to the double garage. The additional feature of the double garage provides practicality and peace of mind for your vehicles. With secure parking just a step away, beyond the rear garden, you can rest easy knowing your vehicles are protected in this desirable and convenient setting. Additional storage is provided by a basement facility which serves as a fire door exit from the self contained apartment.
Further note
The kitchen was fitted Christmas 22 which means that the appliances are all new. Other items to take into account are: the roof has been replaced, the heating systems to both the apartment and the main home are new, new log burner has been fitted, new garden fencing and all of the original wood windows to the main residence have been removed and upgraded with double glazing and re-fitted to retain the character of the building. Please contact WalkersXchange should your require information with regards to the profitablity of the apartment.
Disclaimer
Request a call back
Whether you’ve only just started thinking about moving, or have done all your research and are ready to get the show on the road, we’re waiting to hear from you and ready to answer any questions you may have




