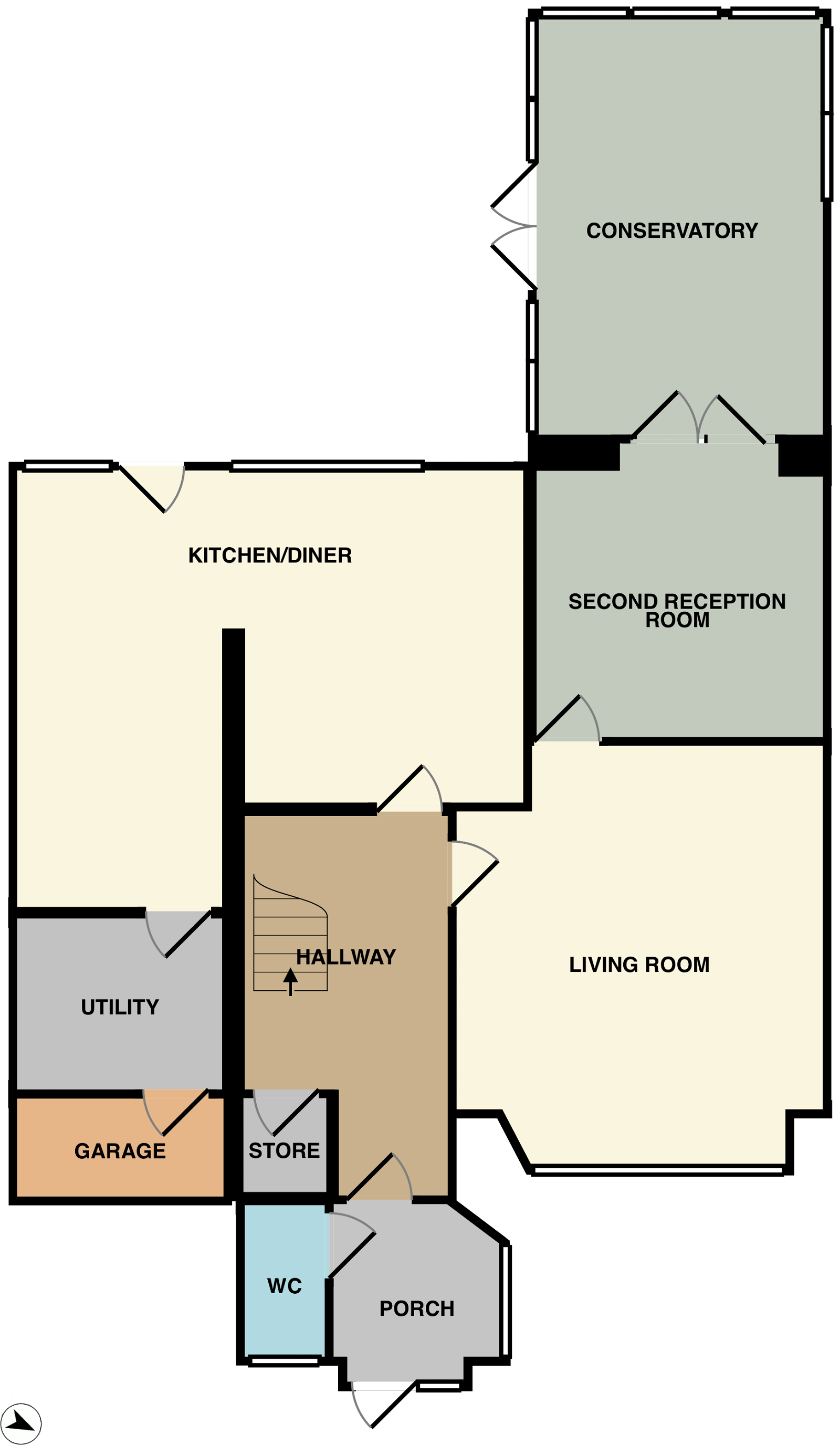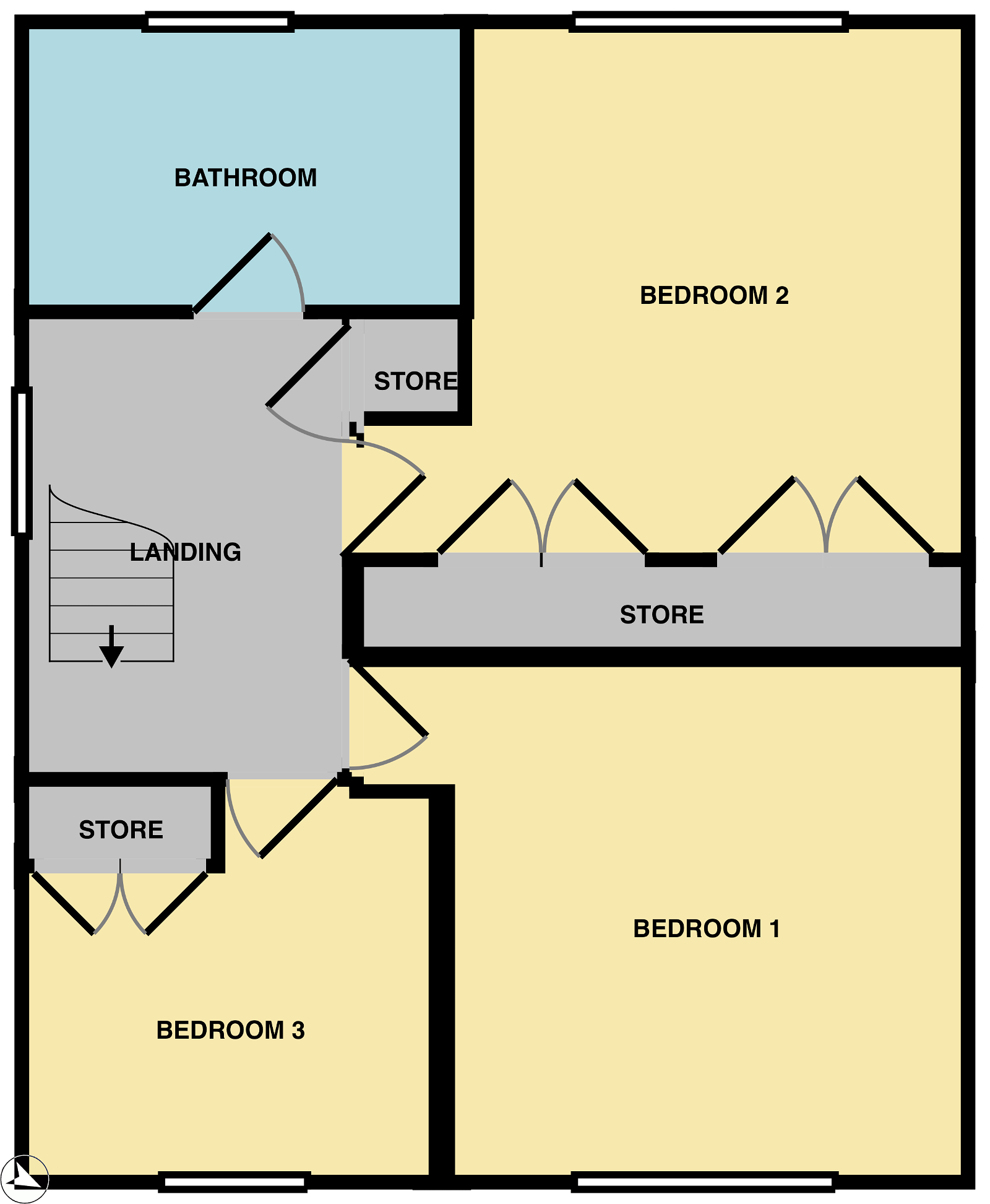Callaley Avenue, Fellside Park, Whickham
3 bedrooms | Detached house | For Sale
Offers Over £330,000
Detached House Bedrooms
x3 Bathrooms
x2 Reception rooms
x3

Key features
Three bedroom detached property
Sought after Fellside Park
Freehold
Four reception rooms
South-West facing rear garden
Newly refurbed kitchen/diner
Fitted storage to all bedrooms
Close to Derwent Walk
Downstairs WC
Off street parking
Property Description
We kindly invite offers over £330,000 for this remarkable detached three-bedroom family home, showcasing a south-west facing garden. Situated in the highly sought-after Fellside Park area, it offers convenient access to the wide range of amenities available in Whickham. The property has recently undergone an impressive kitchen transformation, with an extension incorporating part of the original garage, resulting in a contemporary open plan kitchen/diner. Additional features include a living room, second reception room, conservatory, downstairs WC, porch, three bedrooms, family bathroom, and ample storage facilities. Given its prime location, impeccable presentation, and desirable features, we anticipate significant interest and strongly recommend scheduling an early viewing.
Ground Floor
An expansive porch warmly welcomes you into the property, seamlessly leading to the entrance hall. This generously sized porch also conveniently grants access to the guest cloakroom/w.c. situated nearby. The entrance hall features wood effect laminate flooring and provides entry to both the front-facing living room and the extended rear kitchen/diner. Ascending the staircase reveals the first floor landing, along with two practical storage cupboards.
The living room offers abundant space for freestanding furniture and benefits from a bay window that floods the area with natural light. Decorated in modern tones, this comfortable and stylish space boasts laminate flooring. Accessed from the rear of the living room, a second reception room, currently utilized as an office, showcases French doors that lead into the spacious conservatory. Both rooms feature laminate flooring. Notably, the conservatory also offers French doors that open onto the secure and private south-west facing outdoor space in the garden.
The kitchen has been extended, utilizing a portion of the original garage, resulting in an impressive kitchen/diner. Adorned with a selection of stylish wall and base units, complemented by contrasting laminate worktops, this kitchen exudes visual appeal. Integrated appliances include a refrigerator/freezer, dishwasher, electric oven, and electric hob with an overhead extractor fan. Furthermore, a separate utility room provides additional space, grants access to the remaining portion of the garage, and is equipped with plumbing and ventilation for a washing machine and tumble dryer. Ample space within the dining area allows for a dining table and various freestanding furniture.
First Floor
The first floor landing grants access to all three bedrooms and the bathroom. Each bedroom is elegantly carpeted and features fitted wardrobes, providing ample storage space.
The bathroom is equipped with a tasteful three-piece suite, consisting of a fitted bathtub with an overhead shower, a washbasin, and a low-level WC.
Furthermore, the loft has been thoughtfully partially boarded, offering additional storage capacity.
Externally
The front of the property showcases an expanse of well-maintained lawn, complemented by a private driveway situated adjacent to it. The garden is tastefully bordered by mature fir trees, enhancing privacy. Gated access is available on each side of the garden, leading to the rear garden.
The rear of the house reveals a secure and inviting south-west facing garden. Thoughtfully designed, it encompasses a generously proportioned paved seating area and a substantial lawn. Raised planters adorn one side of the garden, while established borders grace the rear, adding a touch of natural beauty. This spacious garden provides an ideal setting for relaxation or hosting gatherings with family and friends.
Living Room - 4.2m x 4.3m (13'9" x 14'1") maximum measurements
Kitchen - 3.4m x 3.1m (11'1" x 10'2")
Second Reception Room/Office - 3.1m x 3.3m (10'2" x 10'9")
Conservatory - 4.8m x 3.4m (15'8" x 11'1")
Dining - 4.6m x 2.4m (15'1" x 7'10")
Downstairs WC - 1.6m x 0.8m (5'2" x 2'7")
Utility Room - 2m x 2.4m (6'6" x 7'10")
Bedroom 1 - 3.5m x 2.9m (11'5" x 9'6") excluding wardrobes
Bedroom 2 - 3.6m x 4.1m (11'9" x 13'5") excluding wardrobes
Bedroom 3 - 2.7m x 2.9m (8'10" x 9'6") maximum measurements
Bathroom - 1.8m x 2.9m (5'10" x 9'6")
Disclaimer
Request a call back
Whether you’ve only just started thinking about moving, or have done all your research and are ready to get the show on the road, we’re waiting to hear from you and ready to answer any questions you may have


