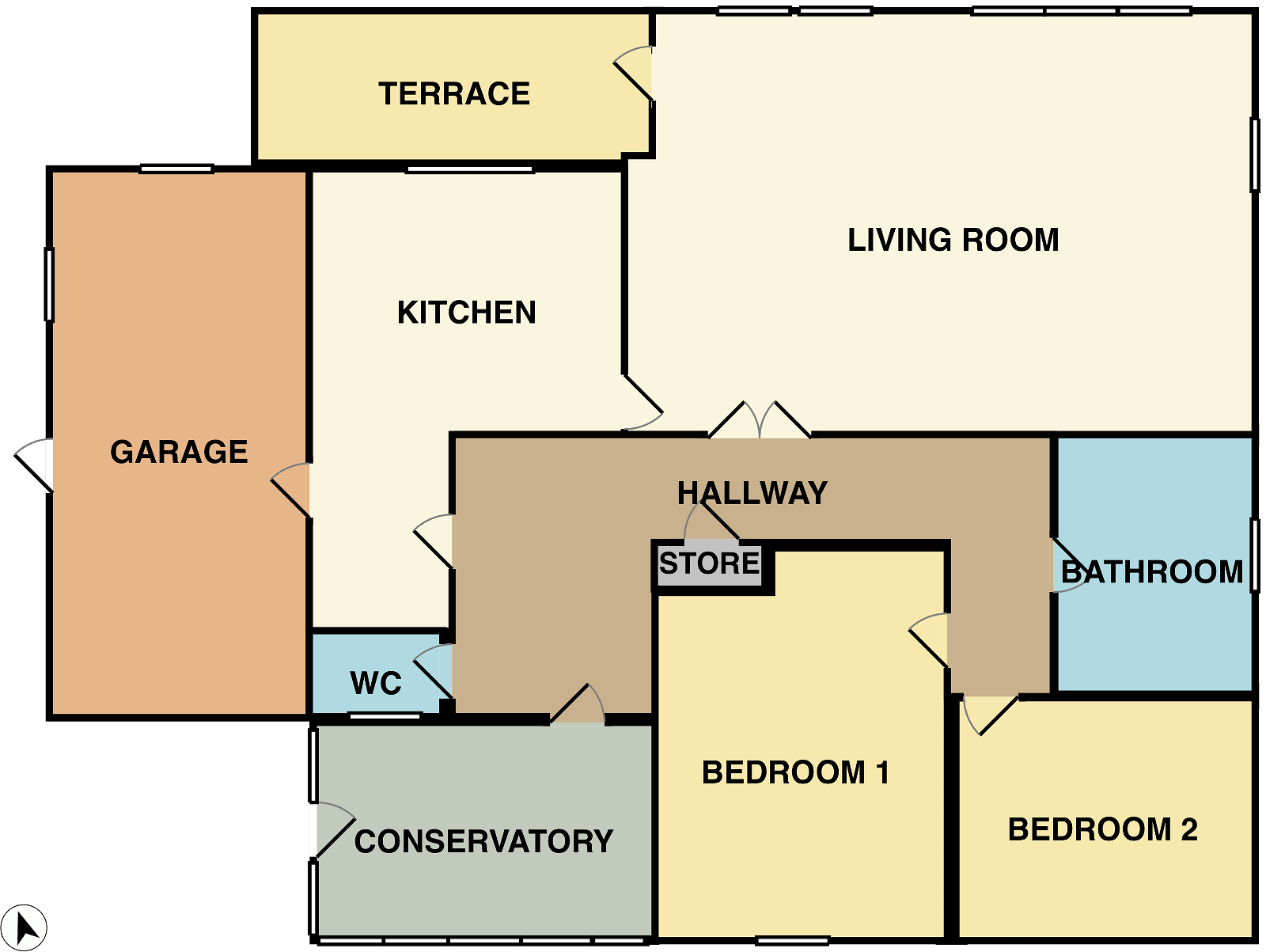Offers in Region Of £350,000
Detached House Bedrooms
x2 Bathrooms
x2 Reception rooms
x2

Key features
Large detached two bedroom bungalow
Breath-taking views to rear
Spacious living room
Two double bedrooms
Extensive driveway
Freehold
Exclusive cul-de-sac within Sunniside
Conservatory
Terrace
Call to view today
Property Description
OPEN HOUSE 12/01/24 CANCELLED - SALE AGREED. An extraordinary opportunity presents itself with this remarkable property, boasting unparalleled panoramic views to the rear. Nestled within an exclusive, small, and secluded cul-de-sac in the coveted Sunniside area, this bungalow is a true gem. Set on a substantial plot with mature gardens enveloping three sides, as well as an expansive driveway, the property offers a sense of privacy and tranquillity. Due to its many outstanding features and unique location, we anticipate a high level of interest in this exceptional property. We strongly encourage interested parties to schedule an early viewing to fully appreciate the grandeur and potential that this home has to offer..
Internally
Although requiring an element of updating the accommodation is nothing short of impressive, with a larger than average living room, an L-shaped kitchen, two spacious double bedrooms, a family bathroom, a separate WC room, and a conservatory. Additionally, an attached garage and an undercroft basement are included in the design.
Step inside and the allure continues. An extensive driveway guides you to the front of the property, where a beautiful conservatory, thoughtfully added by the previous owners, welcomes you. Through the main hallway, adorned with timeless Parquet flooring, you'll find double doors leading to the incredible living room, kitchen, two double bedrooms, bathroom, WC, and a convenient storage cupboard.
The living room takes centre stage, perched in an elevated position within the bungalow. Full-length panoramic windows offer breathtaking views of the meticulously manicured gardens, with the backdrop of woodland towards Lotties Woods. A gas fire adds warmth and ambiance to the room, while a glazed door leads to an elevated outdoor terrace, providing yet another vantage point to enjoy the tremendous views.
Adjacent to the living room, the well-equipped kitchen features a wide range of wall and base units, complemented by contrasting laminate worktops. There is ample space for freestanding kitchen appliances, as well as a designated area for a dining set. Additionally, there is extra space at the rear of the garage for appliances, conveniently accessed from the kitchen.
Both bedrooms are generously proportioned doubles, offering an abundance of wardrobe space and room for additional freestanding furniture.
The bungalow also features a separate WC room and a spacious bathroom. The large bathroom boasts a four-piece suite, including a shower cubicle, a fitted bathtub, a washbasin, and a low-level WC.
Externally
Outside, the vibrant and secluded grounds are adorned with a variety of mature shrubs, plants, trees, and hedging, creating a serene oasis. Various seating areas and a well-maintained lawn provide ample space for outdoor relaxation. An extensive paved driveway leads to the front entrance, offering off-street parking for multiple vehicles and access to the attached garage. Below the property, a basement spans two levels, providing an ideal space for a workshop or additional storage.
Living Room - 8.6m x 5.6m (28'2" x 18'4") maximum measurements
Kitchen - 6.3m x 4.2m (20'8" x 13'9") L Shape
Bathroom - 3.4m x 2.6m (11'1" x 8'6")
Bedroom 1 - 5.3m x 4m (17'4" x 13'1") maximum measurements
Bedroom 2 - 3.1m x 4m (10'2" x 13'1")
WC - 1.2m x 1.7m (3'11" x 5'6")
Conservatory - 2.9m x 4.5m (9'6" x 14'9")
Garage - 7.5m x 3.5m (24'7" x 11'5")
Disclaimer
Request a call back
Whether you’ve only just started thinking about moving, or have done all your research and are ready to get the show on the road, we’re waiting to hear from you and ready to answer any questions you may have

