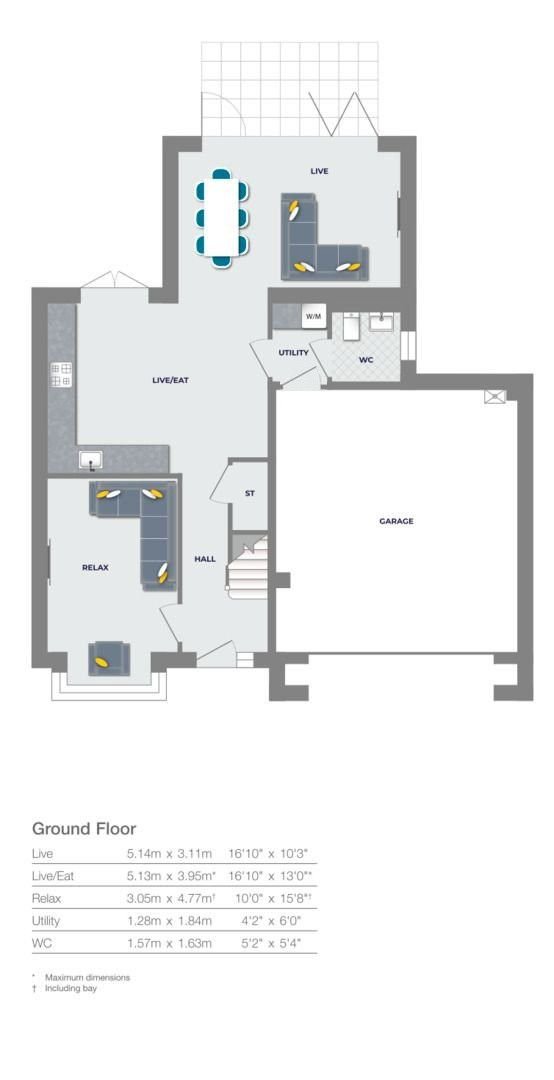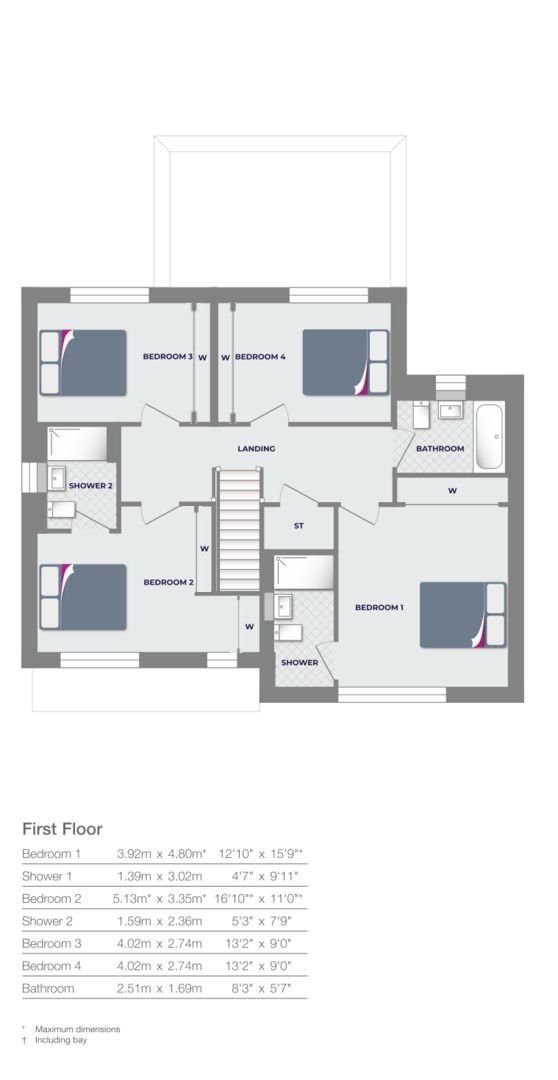Offers Over £470,000
Detached House Bedrooms
x4 Bathrooms
x4 Reception rooms
x2

Key features
Four bedroom detached family home
High specification fixtures and fittings
Semi-rural location
Fully integrated kitchen
Two ensuites and family bathroom
Bifold doors onto garden
Low maintenance gardens
Double garage
Builders warranty remaining
Call to view today
Property Description
INVITING OFFERS BETWEEN £470,000 AND £480,000 for this four-bedroom detached home constructed by Avant Homes, showcasing their quality craftsmanship. Located in the peaceful countryside of Streetgate, this residence offers a serene and scenic environment. The layout includes two stylish reception rooms, a modern kitchen, a practical utility area, and a convenient downstairs WC. Upstairs, four bedrooms provide ample space, with two featuring ensuite bathrooms, all serviced by a family bathroom. A double garage adds convenience for parking and storage. Don't miss the chance to make this inviting property your home, where modern comforts blend seamlessly with the beauty of rural surroundings to the front elevation.
Ground Floor
Entering the property, you are greeted by an inviting hallway that leads into a spacious open-plan kitchen dining area. The kitchen is equipped with high-quality Hotpoint appliances, including an electric oven, electric hob, combination microwave, warming drawer, dishwasher, and fridge/freezer, ensuring a premium cooking experience. The elegance of the kitchen is enhanced by quartz worktops and an inset Carron sink with a Cubix tap, adding both style and functionality to the space. French doors from the kitchen area open up to the rear garden, seamlessly blending indoor and outdoor living.
The dedicated utility room provides additional space for a washing machine, making laundry tasks convenient and easily manageable. A generously sized WC is conveniently located in this area for added practicality and comfort.
The Avants Welbury design offers an ideal layout for entertaining, with a relaxing space at the back of the property featuring bi-fold doors that lead to the outdoor area. Additionally, a second living area with a charming bay window at the front of the property provides a cozy and inviting space for relaxation or social gatherings. This well-designed property combines modern convenience with stylish features, creating a comfortable and welcoming environment for residents and guests alike.
Live - 5.14m x 3.11m (16'10" x 10'2")
Live/Eat - 5.13m x 3.95m (16'9" x 12'11") maximum measurements
Relax - 3.05m x 4.77m (10'0" x 15'7")
Utility Room - 1.28m x 1.84m (4'2" x 6'0")
WC - 1.57m x 1.63m (5'1" x 5'4")
First Floor
Venture upstairs to discover four exceptional double bedrooms. The primary suite boasts ample space and the luxury of a large ensuite shower room. Another bedroom enjoys its own ensuite shower room with stylish full-height tiling, while a family bathroom caters to the remaining two double bedrooms. The landing offers a large storage cupboard for organisation.
All bedrooms are equipped with fitted wardrobes for efficient storage solutions. Bedroom three showcases’ Sharps fitted office furniture, currently serving as an office space.
Adding to the allure, Moduleo flooring graces the majority of the ground floor, providing a durable and chic finish. Luxury carpet flooring brings comfort and warmth to the living room and bedrooms, completing the sophisticated ambiance of the home.
Bedroom One - 3.92m x 4.8m (12'10" x 15'8") maximum measurements
Ensuite - 1.39m x 3.02m (4'6" x 9'10")
Bedroom Two - 5.13m x 3.35m (16'9" x 10'11") maximum measurements
Ensuite - 1.59m x 2.36m (5'2" x 7'8")
Bedroom Three - 4.02m x 2.74m (13'2" x 8'11")
Bedroom Four - 4.02m x 2.74m (13'2" x 8'11")
Bathroom - 2.51m x 1.69m (8'2" x 5'6")
Externally
The property features a double paved driveway, offering ample parking space for multiple vehicles. Adjacent to the driveway is a low-maintenance garden laid to lawn, adorned with artificial grass for a lush green look all year round. The garden is enclosed by sleek metal fencing, providing both security and privacy.
A paved pathway leads to the rear garden, which has been meticulously landscaped to create a serene outdoor retreat. Various areas are adorned with artificial grass, adding a touch of greenery while minimising maintenance. The remaining areas are paved with premium paving, offering a stylish and functional space for outdoor activities and relaxation.
The highlight of the rear garden is the bifold doors that seamlessly connect the outdoor and indoor living spaces. This feature allows for easy access and creates a harmonious flow between the rear accommodation within the house and the beautifully landscaped garden, perfect for entertaining or simply enjoying the outdoor ambiance.
Disclaimer
Request a call back
Whether you’ve only just started thinking about moving, or have done all your research and are ready to get the show on the road, we’re waiting to hear from you and ready to answer any questions you may have


