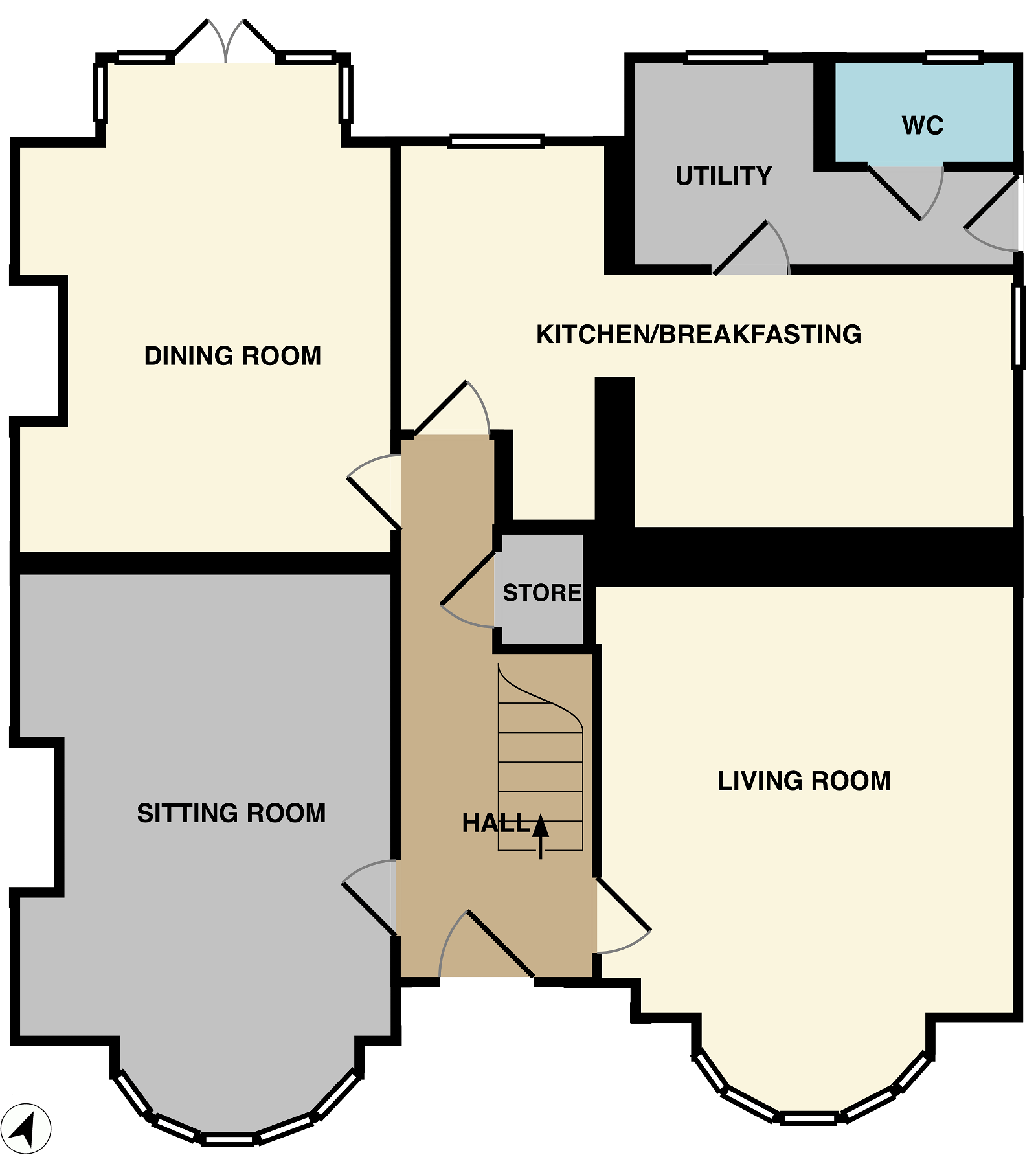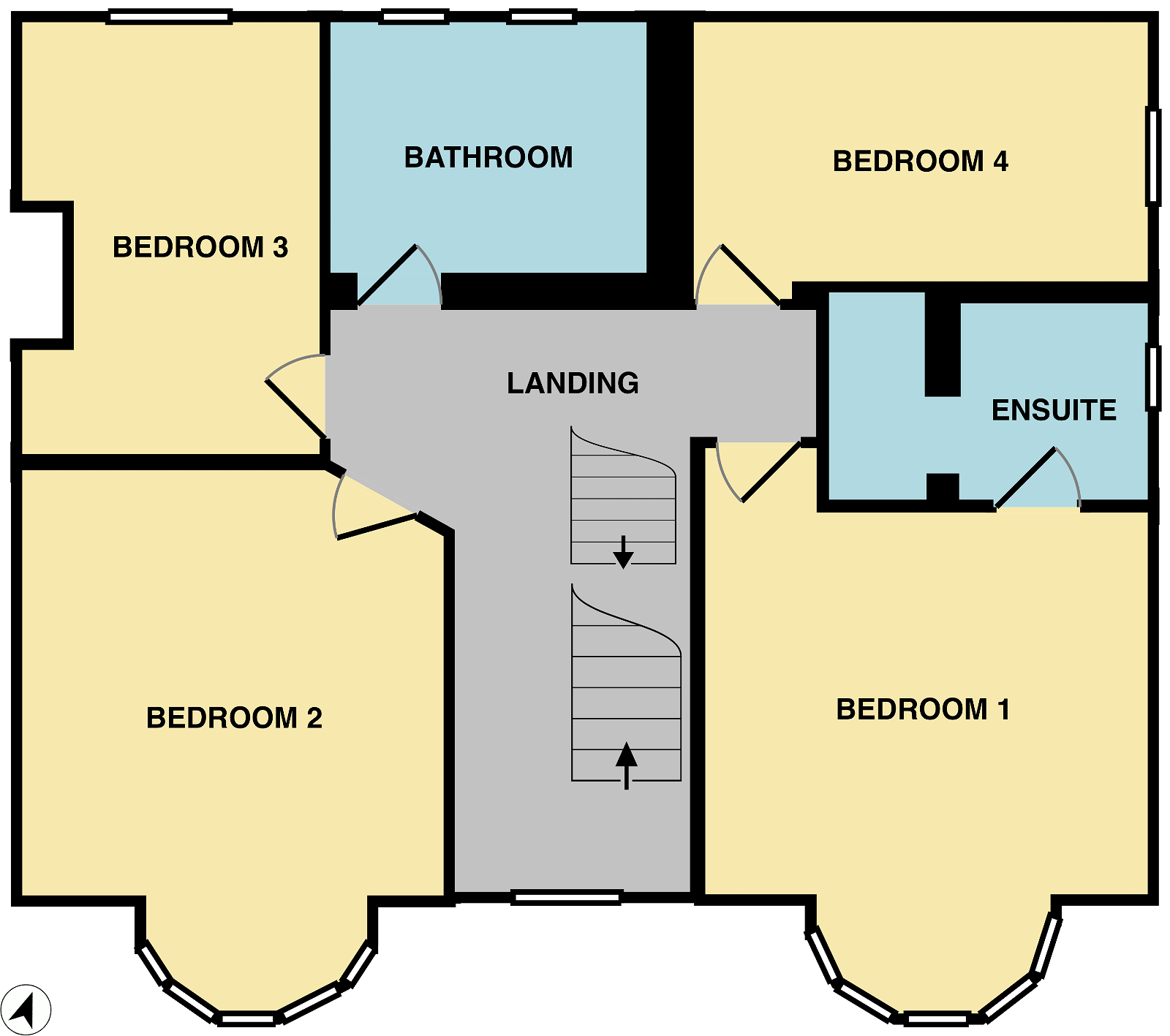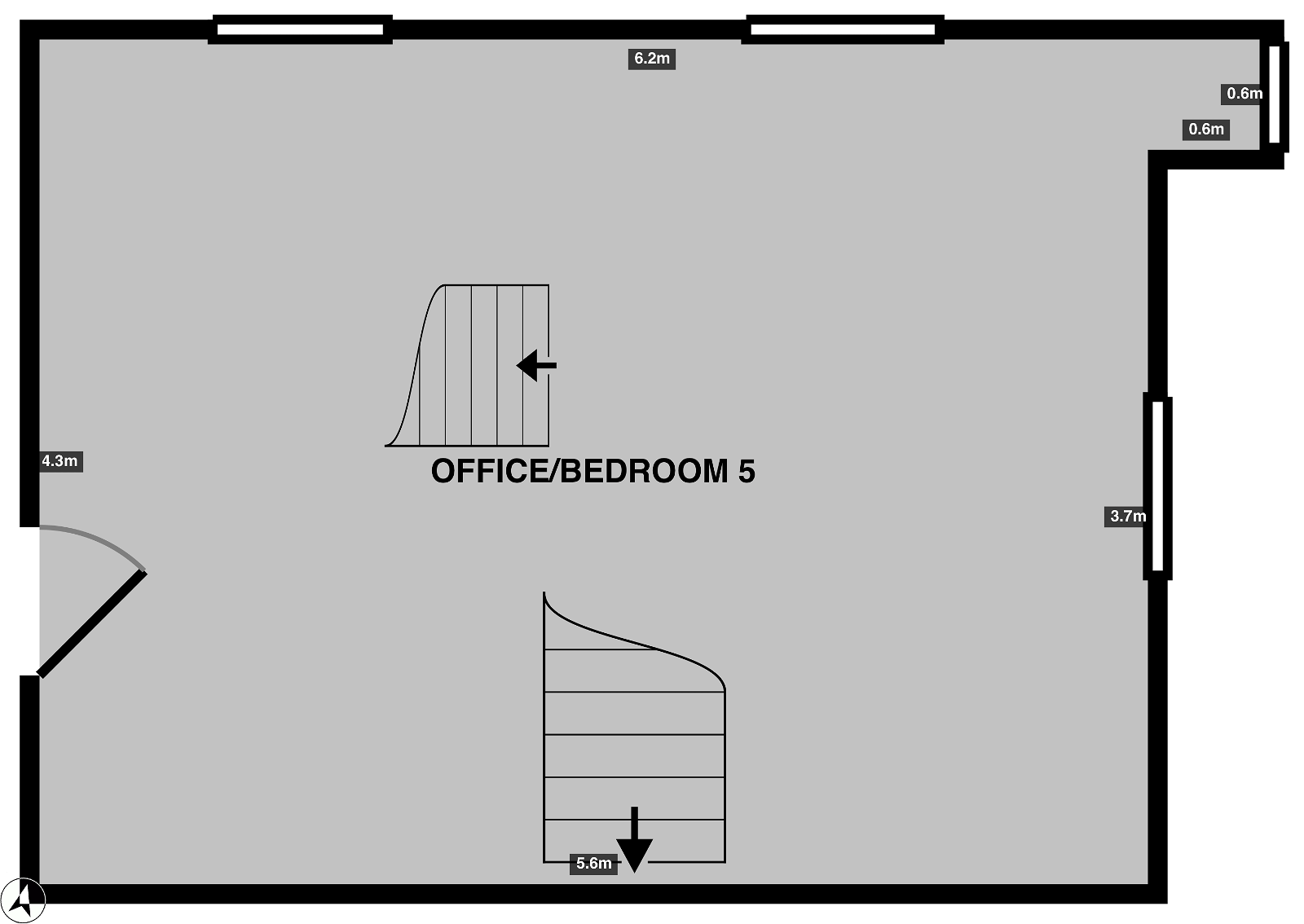Ground Floor
The spacious hallway of this double fronted semi-detached property provides access to all three reception rooms, the kitchen (including utility and cloakroom) and the staircase leading to the first floor landing.
Two of the reception rooms are front facing with impressive full bay windows which provide a high level of natural sunlight making the rooms bright and airy. Both have retained an element of character and have coving to the ceiling. The rear dining room has a cast iron fireplace with boxed bay windows with inset french doors leading to the rear garden patio.
The breakfasting kitchen includes a range of wall and base units with contrasting worktop. Being spacious in size the kitchen includes space for a table and chairs and connects to the conveniently located utility and guest cloakroom.
Living Room - 4.88m x 3.53m (16'0" x 11'6") includes bay window
Additional Reception Room - 4.11m x 3.6m (13'5" x 11'9") includes bay window
Dining Room - 4.04m x 3.35m (13'3" x 10'11")
Kitchen/Breakfast Room - 2.54m x 5.82m (8'4" x 19'1")
Utility Room - 1.83m x 1.73m (6'0" x 5'8")
Guest W.C.
First Floor
A spacious first floor landing which provides access to four bedrooms, the family bathroom and a further staircase to the second floor. All of the bedrooms present with carpet flooring with the two front bedrooms both having full bay windows along with an expanse of fitted wardrobes. The owner has retained the chimney breast to bedroom three which has an inset cast iron fire place. The fourth bedroom at this level has been used as a dressing room however the wardrobes will be removed offering good space for a fourth bed and free standing furniture.
The family bathroom presents with partial tiling to the walls and comprises corner bath, separate shower cubicle, washbasin set into a vanity unit, w.c. and heated towel rail
Principle Bedroom - 3m x 4.62m (9'10" x 15'1")
Ensuite - 2.51m x 1.75m (8'2" x 5'8")
Bedroom two - 4.95m x 2.74m (16'2" x 8'11")
Family Bathroom - 2.16m x 2.72m (7'1" x 8'11")
Bedroom Three - 3.4m x 2.51m (11'1" x 8'2")
Bedroom Four - 1.9m x 3.66m (6'2" x 12'0")
Second Floor
The staircase leading to the second floor opens into what is a versatile room. Although presently used as office space by the present owner this space would provide the most amazing pad for any teenager, with bedroom and adjacent recreational/sitting room. Three velux windows provide a high level of natural light.
Bedroom Five - 4.4m x 6.25m (14'5" x 20'6")
Garage
Outside Space
Having been well maintained by the present owner the property has a block paved drive, offering a good level of off-street parking, along with mature borders. The rear space is low maintenance with the main area being gravelled with mature well attended borders.
The garage sits to the side of the property with an external door to the rear providing easy access to the side and rear garden space.




